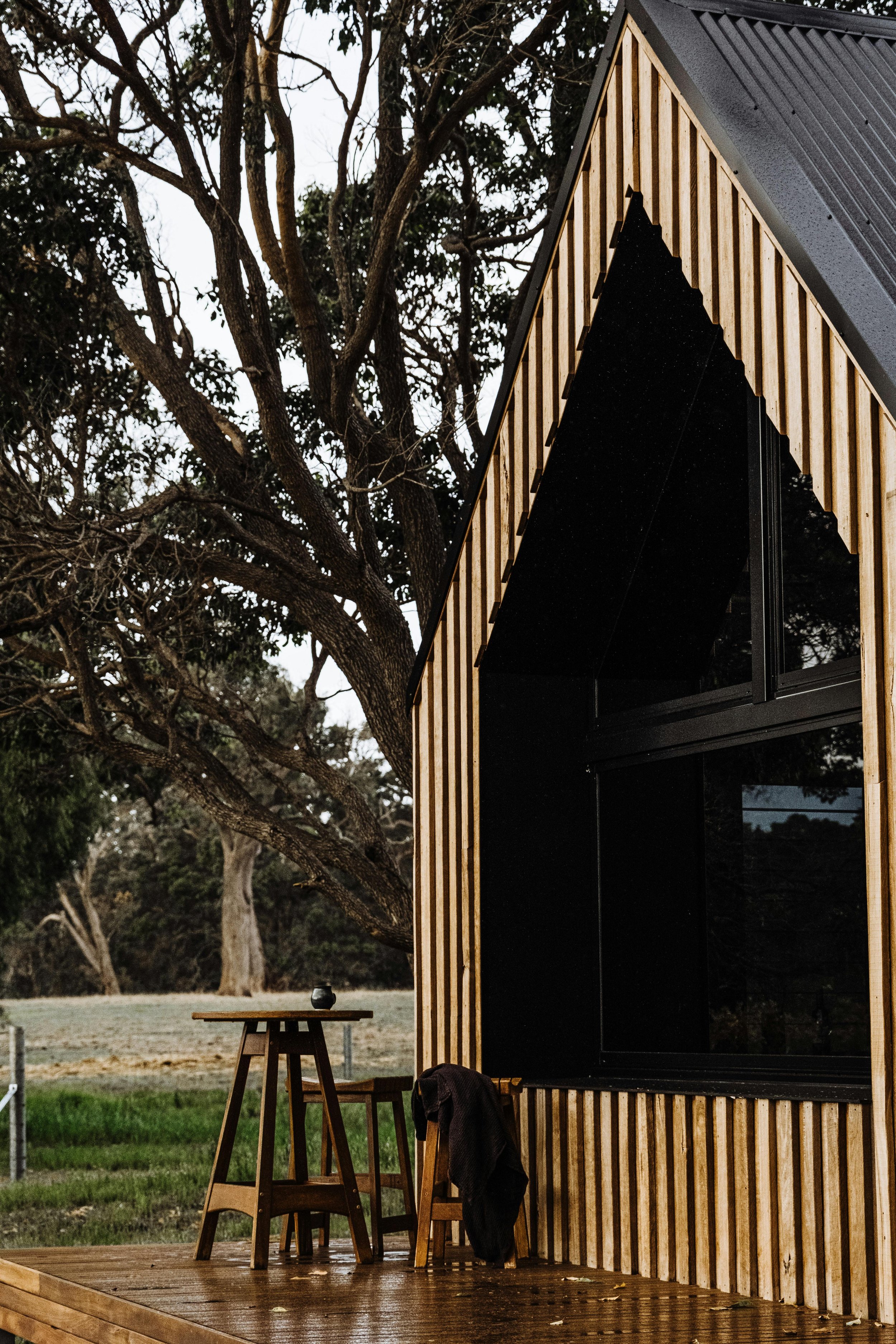Modern Garden Rooms In Scotland
Transform your garden into a year-round sanctuary with our beautifully designed garden rooms across Edinburgh, East Lothian, and Scotland. We create fully insulated spaces that adapt to your needs, whether that's a peaceful garden office, a relaxing retreat, or a custom space entirely your own.
Our contemporary garden room designs combine style with practicality, staying comfortable through every Scottish season. From initial design with our unique hands-on kit through to installation using ground screw foundations, we handle everything - with most designs requiring no planning permission.
FREE SITE SURVEY
Discover how we can transform your outdoor space with the garden room of your dreams.
Fully Insulated Garden Rooms for All Seasons
Our premium insulated garden rooms are engineered specifically for Scotland's climate. Superior to traditional summer houses and composite garden room alternatives, our structures deliver exceptional comfort throughout every Scottish season.
From snow-covered peaceful retreats to sun-drenched home offices, these garden rooms transform outdoor spaces into versatile living areas that can be enjoyed any time of year. These well-insulated sanctuaries quickly become the most cherished part of many properties, adding significant value while typically falling within permitted development guidelines - no planning permission required.
Experience the difference proper insulation makes in creating a genuine extension of your living space that works in every season.
What makes our garden rooms truly all-season spaces:
Professional-grade thermal insulation exceeding building regulations
Double-glazed windows and doors for maximum heat retention
Durable, weather-resistant cladding options to withstand Scottish weather
Comfortable interior temperatures with minimal heating requirements
Design Your Garden Room with Our 3D Scale Models
Your Garden Room Design Assembled
Visualize your perfect insulated garden room before construction begins with our innovative hands-on design kit. Our system of 3D printed scale models lets you physically explore layout options and design possibilities for your garden space.
Our Ordering Process
Learn about the process for ordering your garden room from Geo Ply. If you have any further questions, please contact us.
-
Start by designing your space using our easy-to-use Design Kit, which includes:
3D-printed WikiHouse blocks (floors, walls, windows, doors, roofs, skylights)
You can assemble our design kit into your preferred configuration.
Alternatively, send us your idea or sketch and we’ll design it for you.
-
Schedule your free Site Survey at your convenience—we typically visit your site within one week. During the survey, we:
Assess site access
Evaluate foundation requirements
Explain planning restrictions and permitted development
Discuss your design preferences, finishes, and usage requirements
After the survey, you'll receive a detailed document outlining recommended foundations, materials, and utility hookups.
You can also book your Site Survey before designing your space. This is a great way to assess viability and options for your project. If needed we’ll bring along a design kit for you to begin planning your space. -
Decide if you want to:
Self-Build: Choose from flat-pack parts or pre-assembled blocks. Read the official WikiHouse guide to self building.
Full Installation Service: We manage the entire build either on-site or off-site.
Depending on your site access, we can build your garden room completely in our workshop, before delivering and lifting into place.
We provide ongoing support for self-builders, and for community/non-profit projects, we offer additional on-site assistance free of charge.
-
You'll receive a fully itemised quote covering:
Labour and material costs
Delivery/installation charges (if applicable)
Optional extras (foundation services, electrical and utility hookups)
Changes after your quote are always possible—we adapt to your evolving needs.
-
Typical manufacturing lead time: approximately 2 weeks (small garden rooms)
Installation duration: 2-4 days on-site (depending on assembly type)
Recommended timeline: Start the process 2-3 months before desired delivery date. This gives you enough time to settle on design, materials and complete extra work like foundations.
We'll confirm your delivery date based on current lead times and your schedule.
-
Confirm your order by paying a 10% deposit via BACS. Once received, we commence manufacturing your WikiHouse building components.
-
Upon manufacturing completion, your build is delivered to your site. If you've opted for our installation service, we handle the complete assembly and setup.
We proactively manage unexpected access issues to ensure smooth delivery and installation.
-
Final payment is due one week after delivery. All our buildings come with:
15-year workmanship guarantee
Manufacturer warranties covering membranes and weatherproofing


